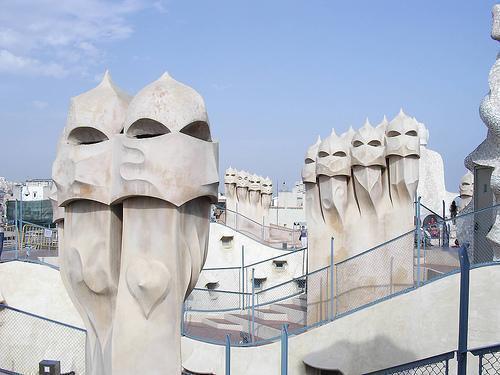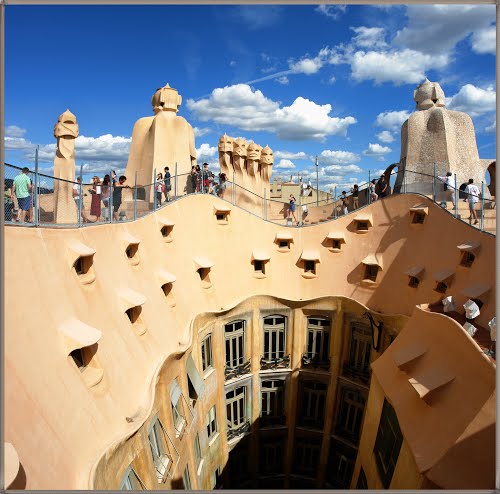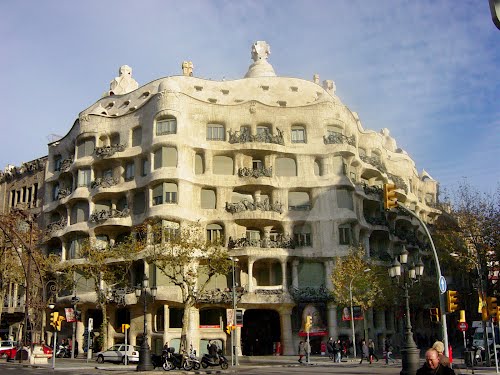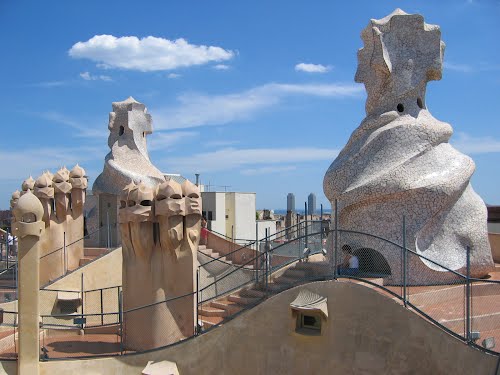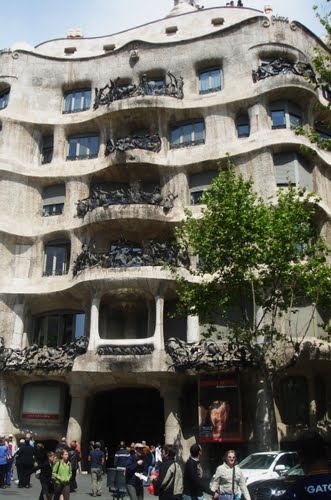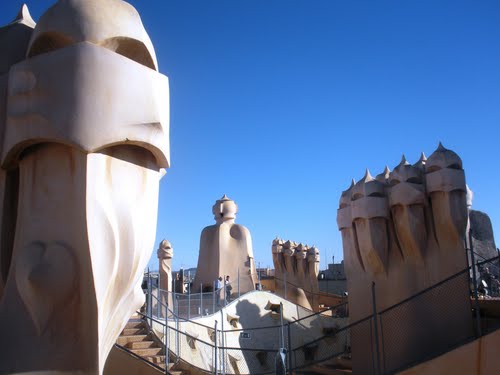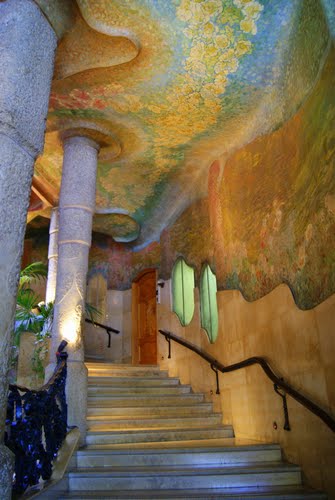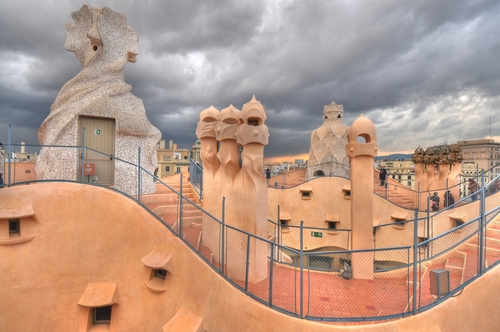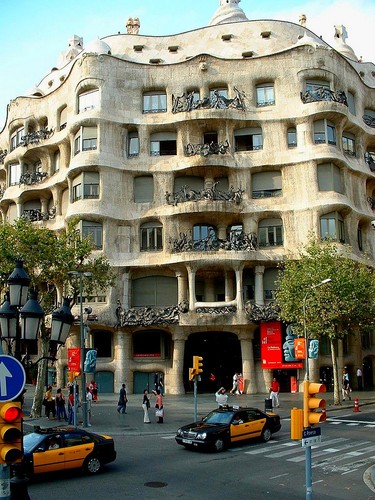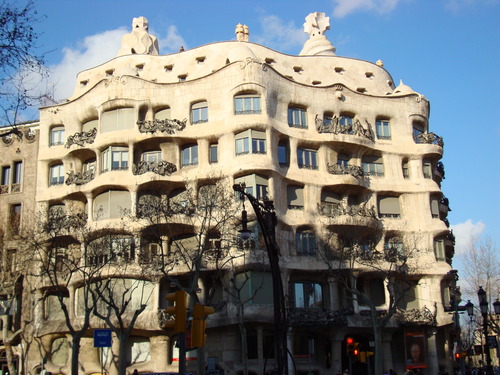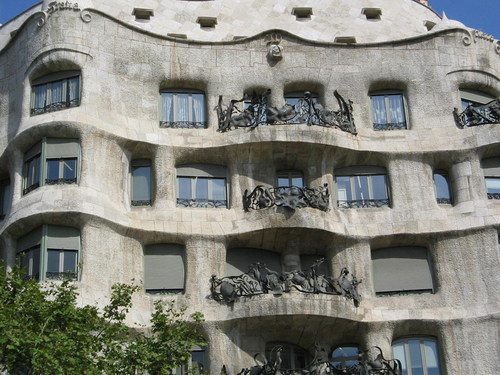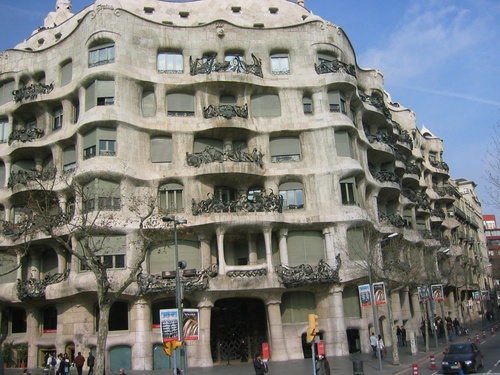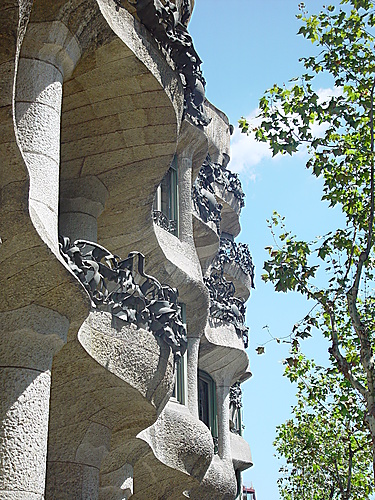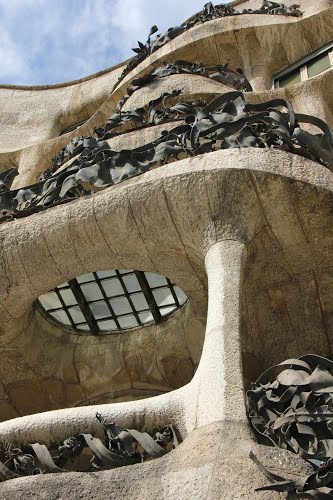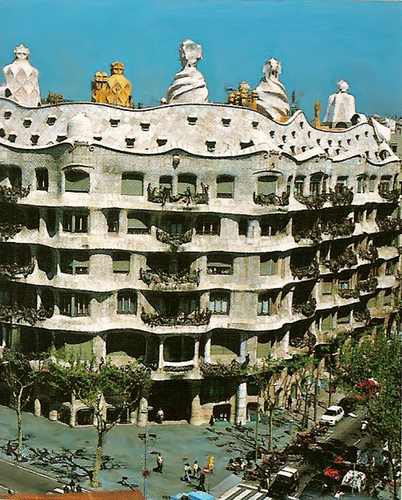Casa Mila, popularly known as La Pedrera, is a modernist building in Barcelona, Catalonia, Spain. It was the last civil work designed by architect Antoni Gaudi, and was built from 1906 to 1912.
The building was commissioned in 1906 by businessman Pere Mila i Camps and his wife Roser Segimon i Artells. At the time, it was controversial because of the undulating stone facade and twisting wrought iron balconies and windows designed by Josep Maria Jujol. Structural innovations include a self-supporting stone front and columns, and floors free of load bearing walls. Also innovative is the underground garage.
In 1984 it was declared a World Heritage Site by UNESCO. Currently, it is the headquarters of the Catalunya-La Pedrera Foundation, which manages the exhibitions, activities and public visits at Casa Mila.
History
Building owners
Casa Mila was built for the married couple Roser Segimon and Pere Mila. Roser Segimon was the wealthy widow of Josep Guardiola, an Indiano. Her second husband, Pere Mila, was a developer criticized for his flamboyant lifestyle. Residents of Barcelona joked about his love of money and opulence, wondering if he was not rather more interested in "the widow’s guardiola" that in Catalan means, than in "Guardiola’s widow".
Construction process
In June 1905 Mila bought a house, at the corner of Passeig de Gracia and Provence, which had formerly been owned by Jose Antonio Ferrer-Vidal. Gaudi was hired in September to design a new home, and on February 2, 1906, the project was presented to the city council and the work began. It was decided to demolish the existing building rather than reforming it, as had been done in the case of the Casa Batllo. The building was completed in December 1910, and in October 1911 the Mila moved there. On October 31, 1912, the other floors of the building were ready to be rented out.
Catholic symbols
Gaudi, a Catholic and a devotee of the Virgin Mary, planned for the Casa Mila to be a spiritual symbol. Overt religious elements include an excerpt from the Rosary prayer on the cornice and planned statues of Mary, specifically Our Lady of the Rosary, and two archangels, St. Michael and St. Gabriel.
The design by Gaudi was not followed in some aspects. The local government fined the owners for many infractions of building codes and ordered the demolition of aspects exceeding the height standard for the city. The Encyclopedia of Twentieth Century Architecture states that the statuary was indeed Mary the mother of Jesus, also noting Gaudi's devoutness, and notes that the owner decided not to include it after Semana Tragica, an outbreak of anticlericalism in the city. After the decision was made to exclude the statuary of Mary and the archangels, Gaudi contemplated abandoning the project but was persuaded not to by a priest.
Property changes
In 1940 Pere Mila died, and Roser Segimon sold the property in 1946. Monumental Peter shows the employer and the estate to Joseph Balana Ballve Pellise and in partnership with family Pio Rubert Laporta, known for its department stores in the San Antonio round. The transaction resulted in 18 million pesetas for the building and formed the Compania Inmobiliaria Provence SA to administer it. Roser Segimon continued to live on the main floor until her death in 1964.
The new property was divided the first floor of Provence in the street five floors instead of the original two. In 1953 they commissioned Juan Francisco Barba Corsini the construction of 13 apartments in the attic, which until then had been the laundry, increasingly used and had become an unsafe place, filled with garbage. Barba Corsini respect Gaudi's original volume and structure, the Logis-freedom approach that gave the open space and no right angles. The apartments were located on the outer side of the space, leaving a corridor of the distribution curve of the arches that give central courtyard, leaving the darker area between the two courtyards as dealer floor. Apartments were 2 or 3 pieces, some with a loft living, with a design and furniture typical of the early 1950s, with materials such as brick, ceramic, wood and furniture design similar to that of Eero Saarinen as Chair Quarry, among others. The works were supposed installing a chimney inadequate next to Gaudi's.
Installations and activities mixed with the neighboring houses in the early 1960s led to considerable losses of Gaudi's work, especially decorative elements. In 1966 the home was installed Northern Insurance Company, after which he settled a controversial bingo hall that would remain until 1985. He also installed an academy, offices or Inoxcrom cement mills, among others. Maintenance costs were very high and their owners left the building causing age some loosening of stones in 1971. Emergency repairs were made by Joseph Anton Comas respectful to the original, especially the painting of tweaking yards.
Restoration
On July 24, 1969 Gaudi's work received official recognition as a historico-artistic Monument. It was a first step to prevent further destruction. Casa Mila was in poor condition in the early 1980s. It had been painted a dreary brown and many of its interior color schemes had been abandoned or allowed to deteriorate, but it has been restored since and many of the original colors revived.
In 1984 it was named a part of a World Heritage Site encompassing some of Gaudi's works. First the City Council tried to rent the main floor to install office for the 1992 Olympic bid. Finally, the day before Christmas 1986, Caixa de Catalunya bought La Pedrera for 900 million pesetas. On February 19, 1987, urgently needed work began on the restoration and cleaning of the facade. The work was done by the architects Joseph Emilio Hernandez-Cross and Rafael Vila. In 1990, as part of the Cultural Olympiad, the renovated main floor of the Milan exhibition Golden Square dedicated to modern architecture in the center of the Eixample opened.

