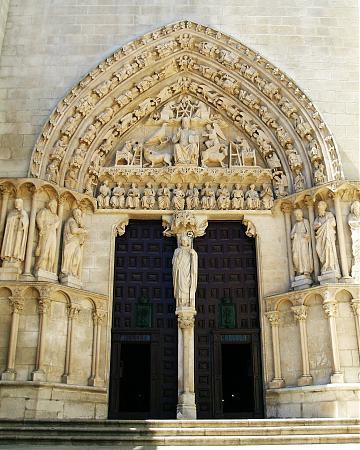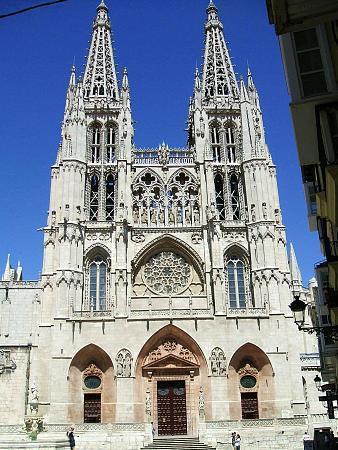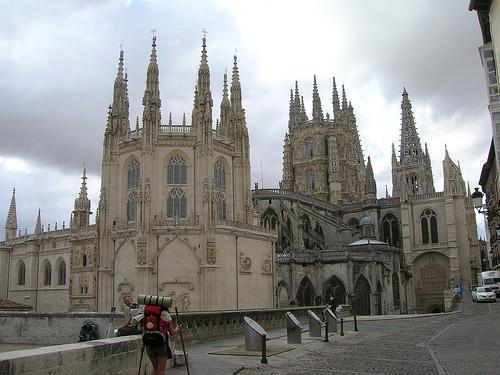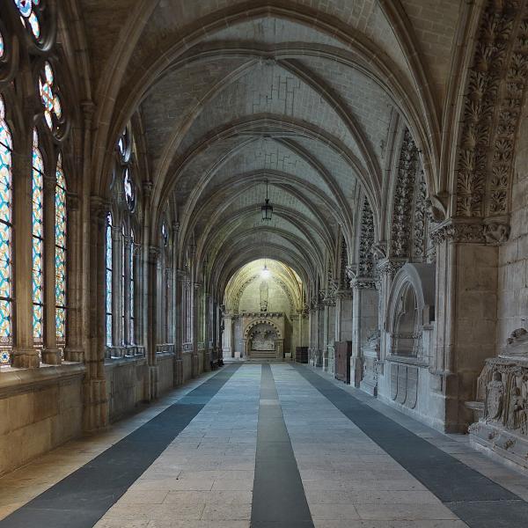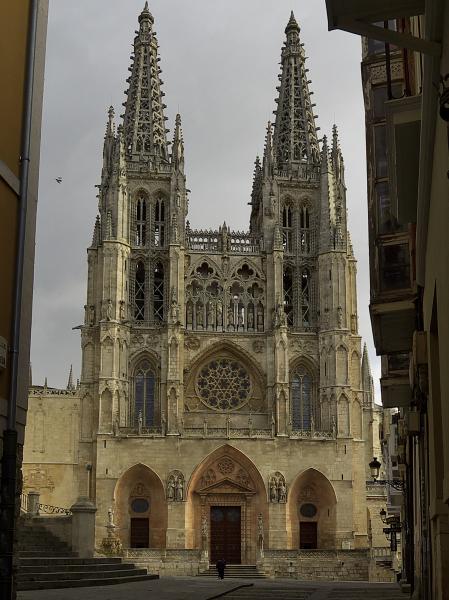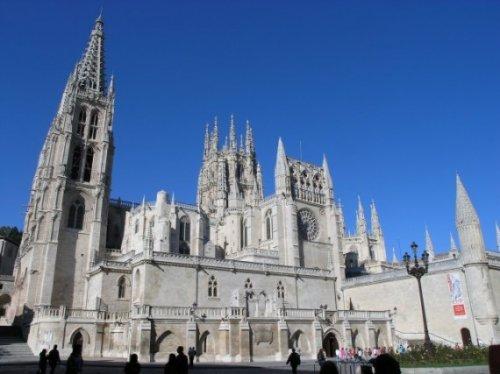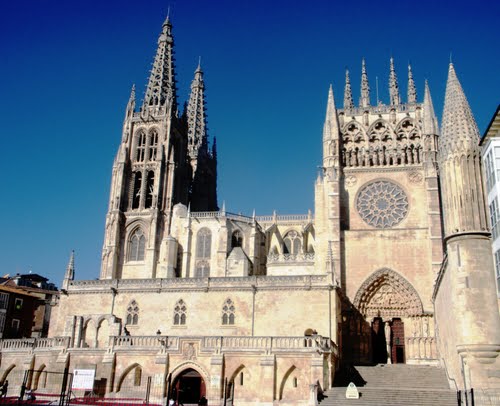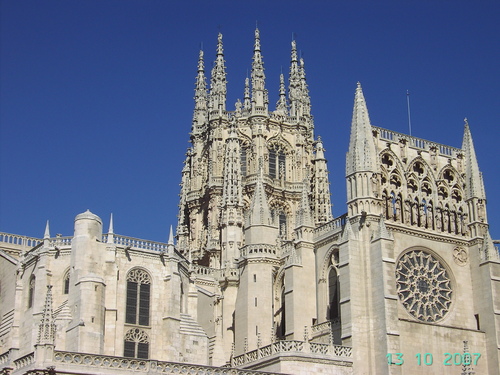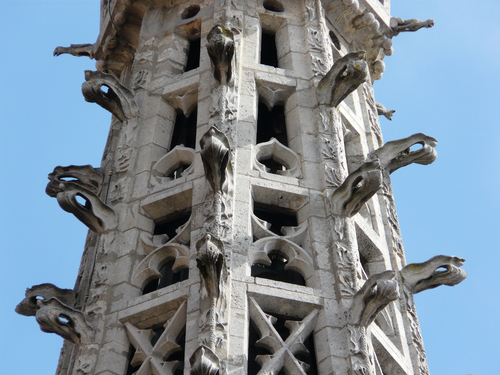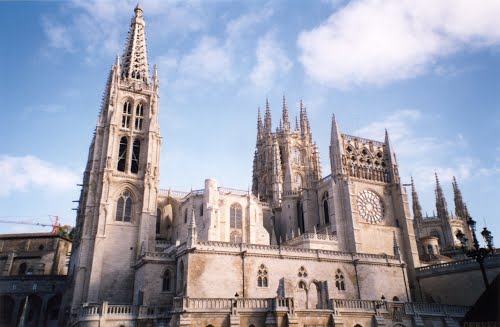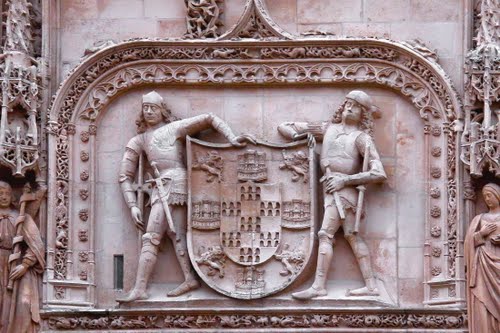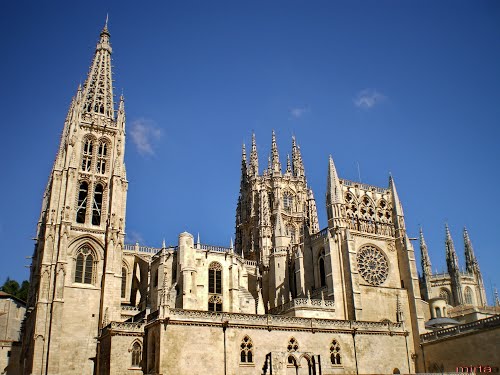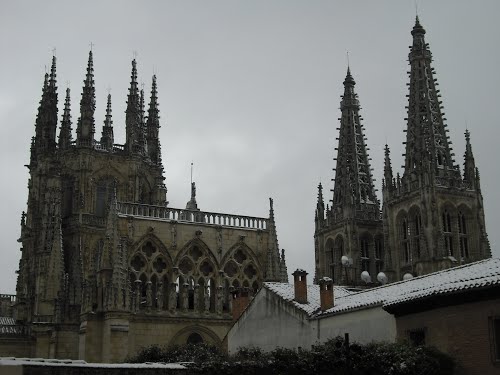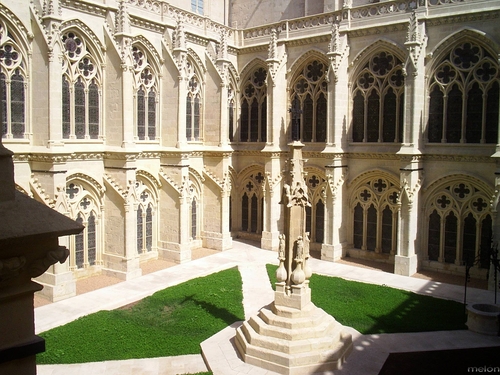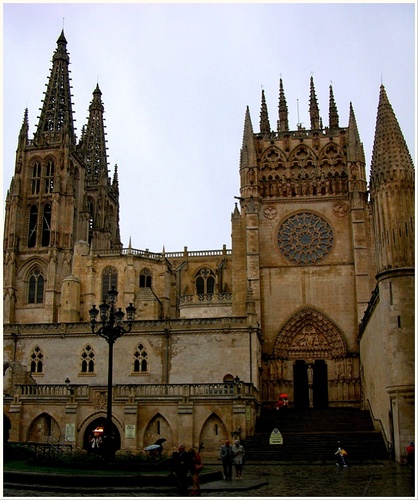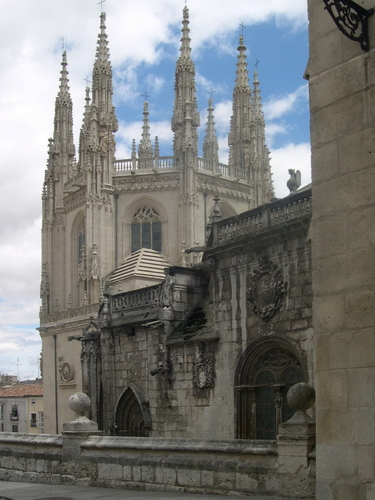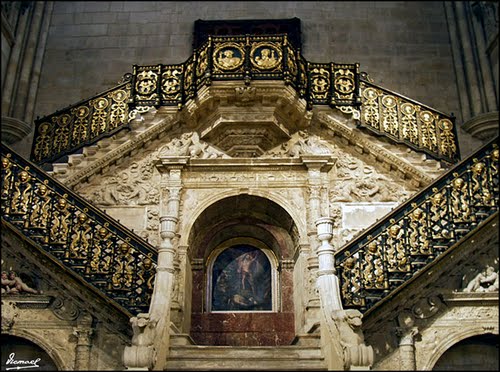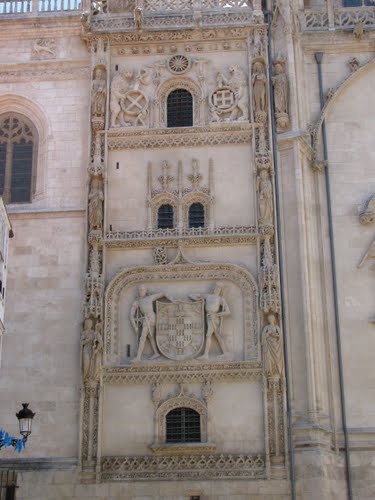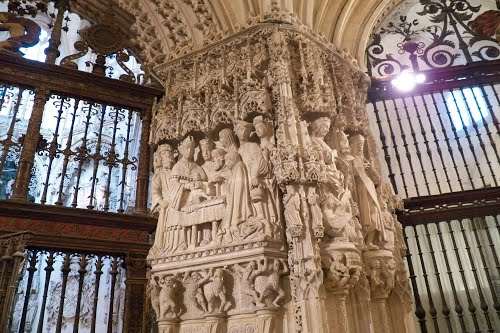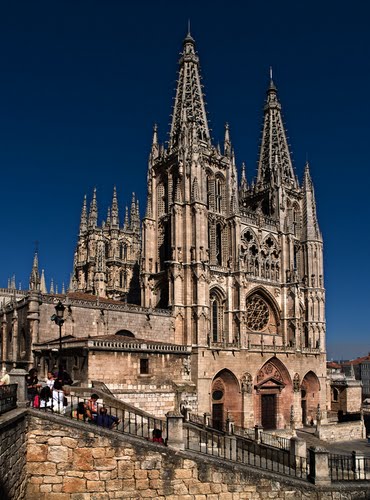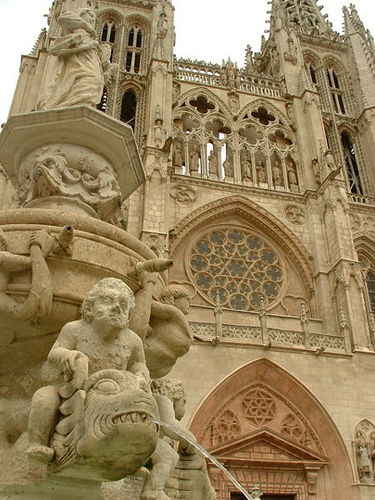The Cathedral of Saint Mary of Burgos is a Catholic church dedicated to the Virgin Mary located in the Spanish city of Burgos. Its official name is Santa Iglesia Catedral Basilica Metropolitana de Santa Maria de Burgos. Its construction began in 1221, following French Gothic patterns . Had major changes in the 15th and 16th centuries: the spiers of the main facade, the Chapel of the Constable and dome of the cruise, elements of the advanced Gothic which give the temple its unmistakable profile. The last works of importance already belong to the 18th century, century in which were also modified the Gothic portals of the main facade. The style of the cathedral is the Gothic, although it has, in its interior, several decorative Renaissance and Baroque elements. The construction and renovations were made with limestone extracted from the quarrys of the nearby town of Hontoria de la Cantera.
The design of the main facade is related to the purest French Gothic style of the great cathedrals of Paris and Reims, while the interior elevation as a reference to Bourges Cathedral. It consists of three bodies topped by two lateral square towers. The squelettes of Germanic influence were added in the 15th century and are the work of Juan de Colonia. In the outside are outstanding also covers del Sarmental and la Coronería, 13th century Gothics, and the cover de la Pellejeria of 16th century Plateresques-Renaissance influences.
The cathedral was declared a World Heritage Site by UNESCO on October 31, 1984. It is the only Spanish cathedral that has this distinction independently, without being joined to the historic center of a city or in union with other buildings, as in Seville. It is similar in design to Brussels Cathedral.
History of the cathedral
Romanesque building of the 11th century
Burgos was converted into bishopric in 1075 by the king Alfonso VI of Leon and Castile "the Brave", who gave so a canonical continuity to the tradition episcopal diocese of the Oca, whose prelate already contained in 589 as signatory to the Third Council of Toledo in Visigothic times.
The monarch promoted the construction of a cathedral dedicated to the Virgin Mary that its traces are not known, but it is supposed Romanesque and of the type of contemporary works. There is documentary evidence that the monarch donated for the great work the enclosure occupied by a royal palace that had belonged to his father Ferdinand I of Leon and a small church dedicated to Saint Mary and that was in construction.
In 1096 the works of this temple were finished, but soon became too small for the needs of a city that was the symbolic capital of the kingdom, a powerful bishopric and an increasingly dynamic business center. The decision to build a new cathedral was begun finally took the 13th century. As was common at the time, the Romanesque building was destroyed and its site, expanded with the demolition of a neighboring houses donated by the Bishop Marino, it rose the new Gothic cathedral.
Gothic foundation and works in the 13th and 14th centuries
The first stone of the new cathedral was placed on Jule 20 of 1221 in the presence of the promoters of the temple: the king Ferdinand III of Castile "the Saint" and Bishop Mauricio, bishop of the Burgalese diocese since 1213. Presumably, the first master builder was an anonymous French architect -although some researchers give the name of the canon Johan de Champagne, cited documentary in 1227-, most likely brought to Burgos by bishop Mauricio itself, after the trip he had made by France and Germany to arrange the marriage of the monarch with Elisabeth of Swabia, bridal ceremony that held precisely in the old Romanesque cathedral.
The construction of the cathedral, located just at the point where begins to rear it the hillside chaired by the Castle of Burgos, was initiated by the head and the presbytery, place it where was buried the founding bishop, whose remains were later transferred to the center of the capitulate choir. By 1240 assumed the direction of the works the called Master Enrique, which would be a responsible for the erection of the Cathedral of León and was inspired definitely by the Cathedral of Reims, whose facade the gable of the Cathedral of Burgos keeps great similarities. The work progressed very quickly and for 1238, year of the death of the founder prelate, buried in the chancel, were already almost completed the head and much of the cruise and the naves. The consecration of the temple took place in 1260, but has divine office holding it from 1230.
Between the second half of the 13th century and early 14th century the chapels of the aisles were completed and a new cloister was built. Master Enrique died in 1277 and was succeeded by Master Johan Perez. Stonemasons were later Aparicio Perez, active in 1327, Pedro Sanchez de Molina and Martin Fernandez, who died in 1396 and 1418 respectively.
Expansions and reforms in the 15th to 18th centuries
In the 15th century the Colonia family incorporated the spiers of the main facade, the dome over the transept and the Chapel of the Constables. In the 16th century, besides the modifications to several chapels, highlights the construction of a new dome by Juan de Vallejo, who replaced the Juan de Colonia. In the 18th century were made the Chapel of Saint Thecla, the Chapel of the Relics and the Sacristy.
Among the most famous of the bishops of Burgos was the 15th-century scholar and historian Alphonsus a Sancta Maria.
Restorations of the 19th and 20th centuries
Burgos Cathedral owes its many works of art of the 13th to 18th centuries, especially the fact that during the 19th and 20th centuries no undertake decisive any restoration.
Outside the scope of the new cloister only was essential way reformed, after 1800, the chapel of the Santo Cristo or of Our Lady of the Remedies, located in the west of the old cloister. The renovation began with the transfer of the highly revered crucifix of the Holy Christ from the Convento de San Agustin to the chapel, thereafter, was called chapel of the Santo Cristo de Burgos. In the 1890s Vicente Lamperez y Romea, master architect of the cathedral from 1887, undertook an extensive restoration of this chapel, removing the plaster added of the walls and vaults and completely renovated the cover that gives the nave. also date from this restoration the neo-Gothic tracery windows, the blind arcades of the walls and most of the remaining architectural elements.
Between 1899 and 1911 Lamperez also restored the called New cloister, getting essentially recover its original shape. In the cloister it had overbuilt a third level with small Baroque windows that this architect did eliminate, and, incidentally, he opened the original windows of the cloister that had been almost closed. The installation of ornamental windows following models and old techniques, represented the end of the restoration. While the upper body of the cloister hardly experienced any change, the lower cloister was remarkably restored. The forms of its rib, apparently late Gothic, are due to Lamperez. Before the restoration, the lower cloister was divided into several compartments and generally in poor state of conservation. It is likely that during the restoration of the cloister was removed the stairwell that had subsequently been added, situated in the inner southwest corner of the same cloister. Subsequently, the connection between the two levels of the cloister only is established through a wooden staircase beneath the chapel of Saint Jerome.
The most recent restoration of the cathedral, by architect Marcos Rico Santamaria, has replaced the roof by a light steel framing. Regarding the rib star freely suspended in the center tower of the transept, it has laid a glass surface that achieves the complete enlightenment of the fabric of the rib. Regardless of such measures, there have been few the recent attempts to modify the architectural and sculptural substance of the cathedral. On August 12, 1994, a statue of Saint Lawrence came off from the final stretch of the north tower of the main facade, which made public the immediate need to resume the protection and conservation measures of the monument.
Finally, are noteworthy other contemporary interventions, without seeking any modification of the monument, have significantly contributed to the enhancement of the cathedral, as has been the elimination in the early 20th century of some buildings that had been attached to the temple, as the Archbishop's Palace.

