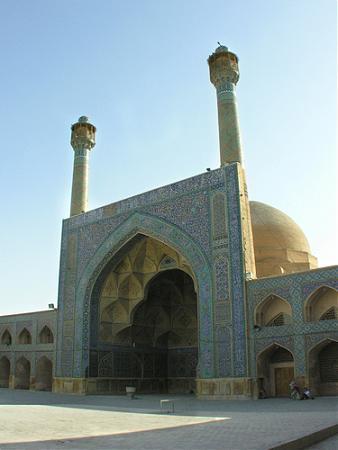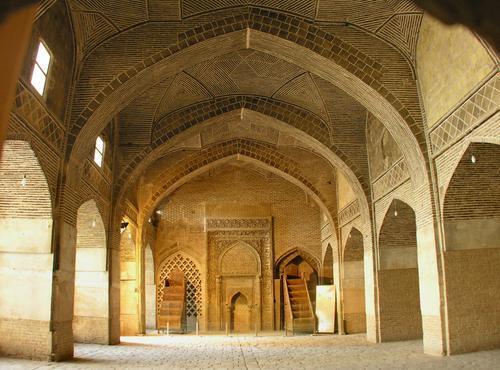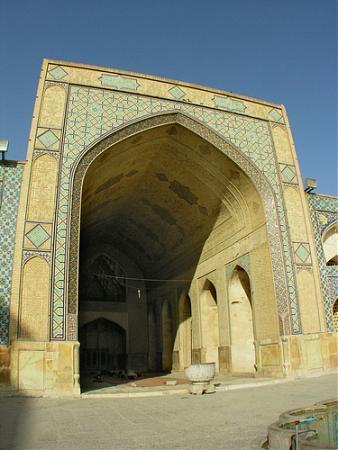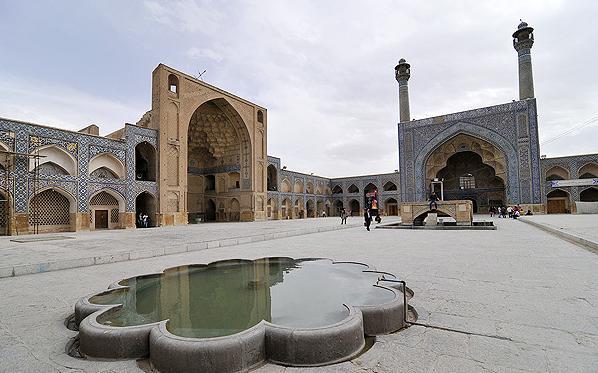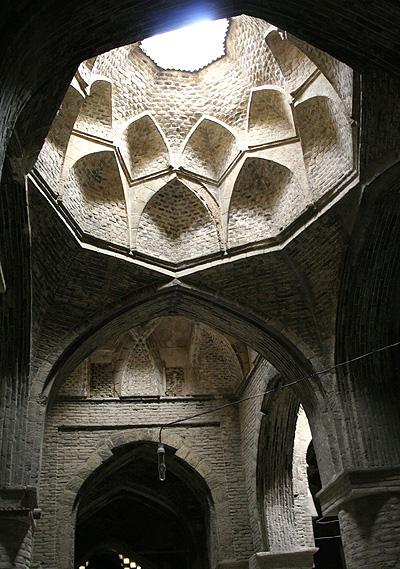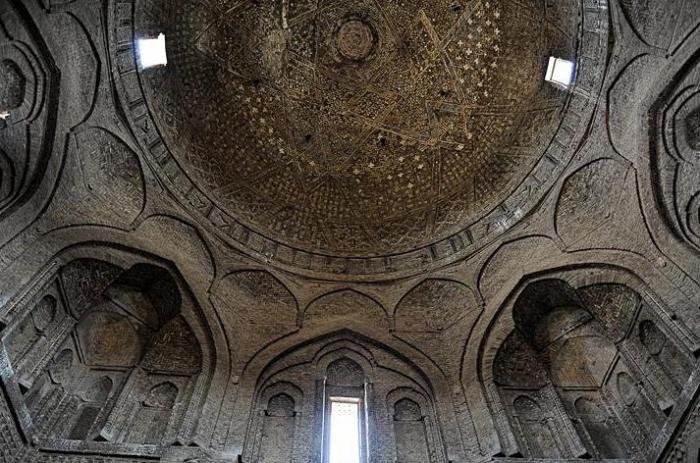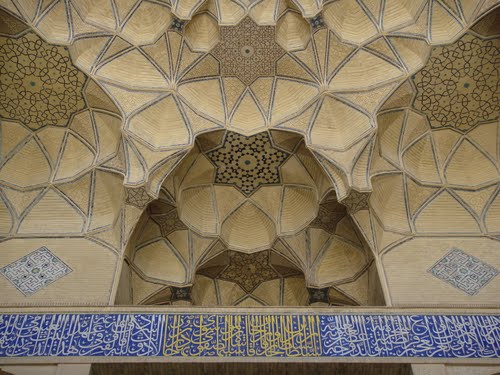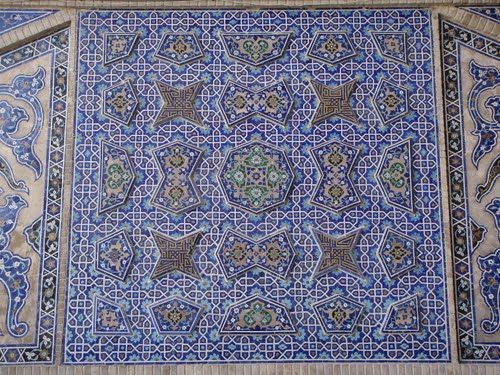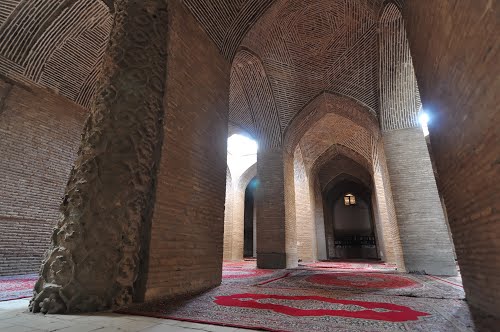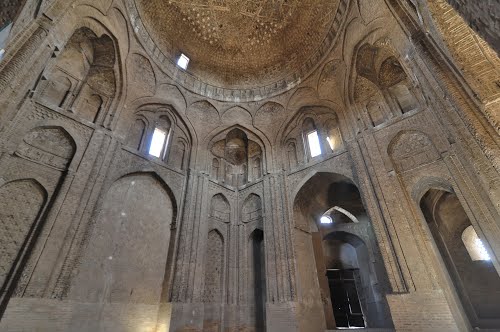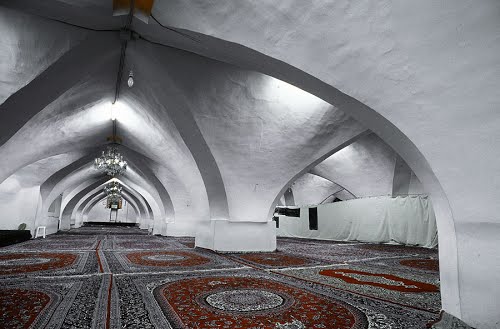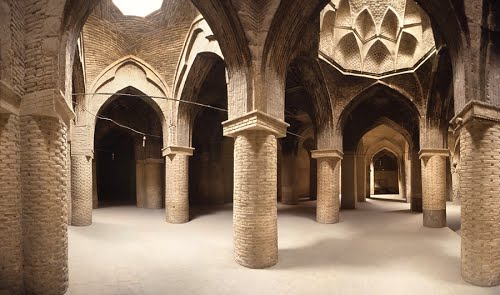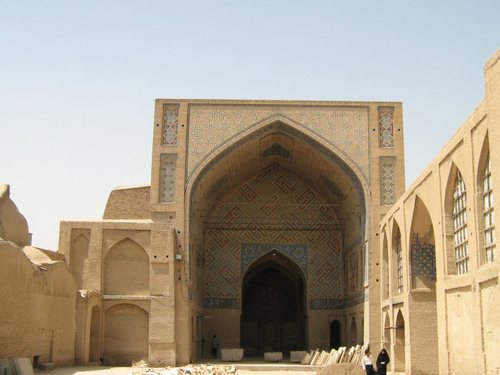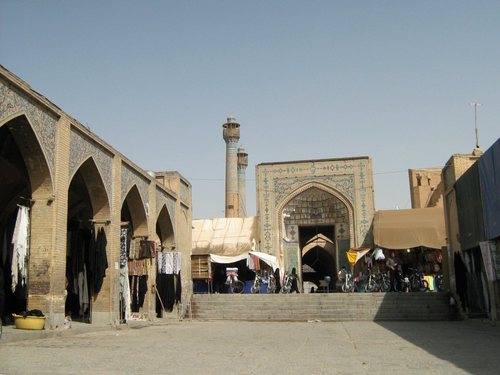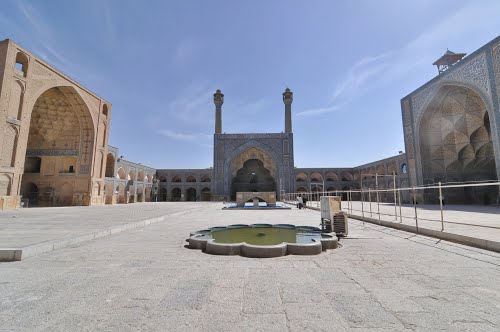Jameh Mosque of Isfahan is the grand, congregational mosque of Isfahan city, within Isfahan Province, Iran. The mosque is the result of continual construction, reconstruction, additions and renovations on the site from around 771 to the end of the 20th century. The Grand Bazaar of Isfahan can be found towards the southwest wing of the mosque. It is a UNESCO World Heritage Site since 2012.
Specifications
This is one of the oldest mosques still standing in Iran, and it was built in the four-iwan architectural style, placing four gates face to face. An iwan is a vaulted open room. The qibla iwan on the southern side of the mosque was vaulted with muqarnas during the 13th century. Muqarnas are niche-like cells.
Construction under the Seljuqs included the addition of two brick domed chambers, for which the mosque is renowned. The south dome was built to house the mihrab in 1086–87 by Nizam al-Mulk, the famous vizier of Malik Shah, and was larger than any dome known at its time. The north dome was constructed a year later by Nizam al-Mulk's rival Taj al-Mulk. The function of this domed chamber is uncertain. Although it was situated along the north-south axis, it was located outside the boundaries of the mosque. The dome was certainly built as a direct riposte to the earlier south dome, and successfully so, claiming its place as a masterpiece in Persian architecture for its structural clarity and geometric balance. Iwans were also added in stages under the Seljuqs, giving the mosque its current four-iwan form, a type which subsequently became prevalent in Iran and the rest of the Islamic world.
Responding to functional needs of the space, political ambition, religious developments, and changes in taste, further additions and modifications took place incorporating elements from the Mongols, Muzzafarids, Timurids and Safavids. Of note is the elaborately carved stucco mihrab commissioned in 1310 by Mongol ruler Oljaytu, located in a side prayer hall built within the western arcade. Safavid intervention was largely decorative, with the addition of muqarnas, glazed tilework, and minarets flanking the south iwan.
The cupolas and piers that form the hypostyle area between the iwans are undated and varied in style, endlessly modified with repairs, reconstructions and additions.
The origins of this mosque lie in the 8th century, but it burnt down and was rebuilt again in the 11th century during the Seljuk dynasty and went through remodeling many times. As a result, it has rooms built in different architectural styles, so now the mosque represents a condensed history of Iranian Architecture.

