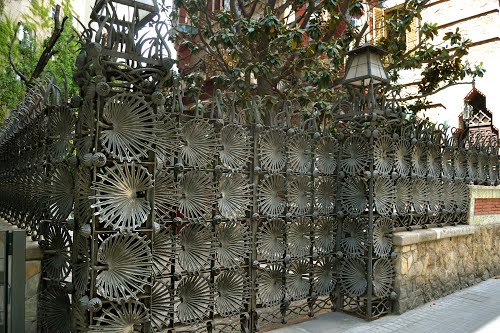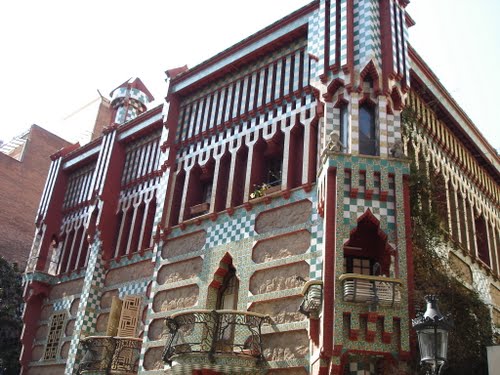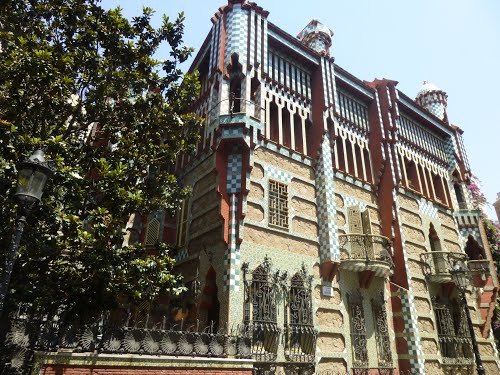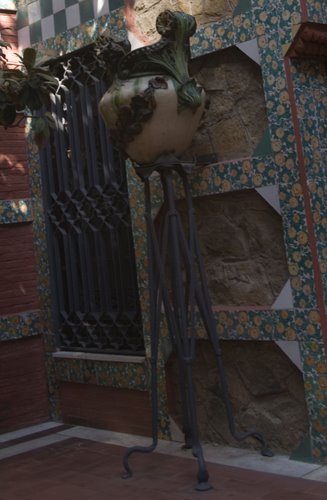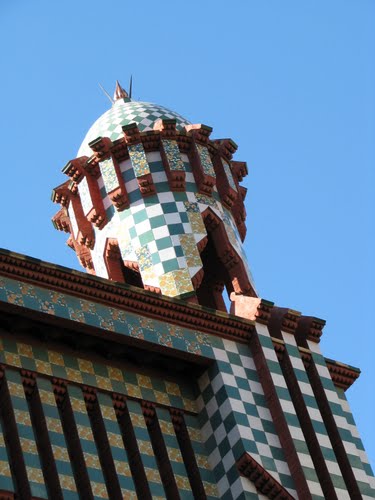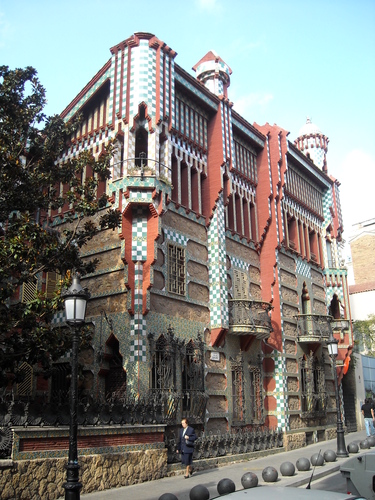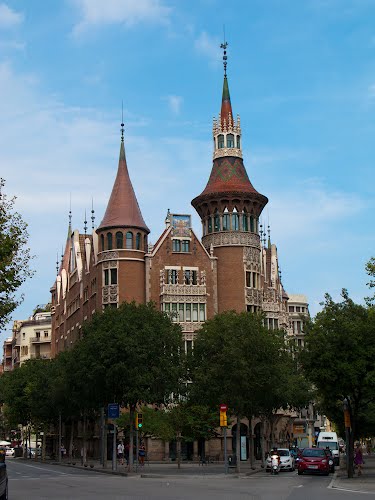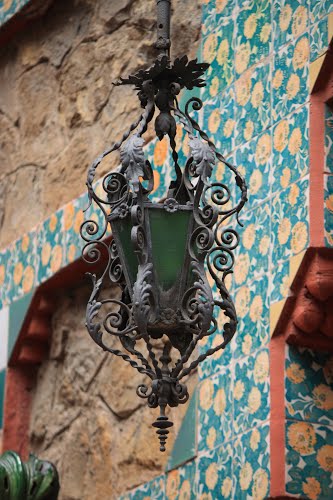House Vicens is a modernist building in Barcelona, designed by Antoni Gaudi. It is located in the neighborhood of Gracia on Calle de las Carolinas, 24. It is considered one of the first buildings of Art Nouveau and was the first house designed by Gaudi. It helps explain the character of the his work and also a new chapter in the history of modern architecture.
The style of House Vicens is a reflection of Neo-Mudejar architecture, one of the popular styles that can be seen throughout Gaudi's architecture, including oriental and neoclassical as well. However, what was unique about Gaudi was that he mixed different styles together and incorporated a variety of different materials, such as iron, glass, ceramic tiles and concrete, many of which can be seen in this building. Gaudi broke away from tradition and created his new language of architecture, and Casa Vicens represents a new chapter in the history of Catalan architecture as well as the beginning of a successful career for Gaudi.
It was commissioned in 1877 by Manuel Vicens i Montaner, an owner of a brick and tile factory living in Barcelona at the time. He inherited this section of land from his mother on August 29, 1877 and hired architect Antoni Gaudi for the project. Manuel then died on April 29, 1895. The house was enlarged in 1925 by Joan Sierra de Martinez.
This early work exhibits several influences, most notably the Moorish influence. Casa Vicens marks the first time Gaudi utilized an orientalist style, mixing together Hispano-Arabic inspiration. This was a style of architecture that completely breaks with the norm of the period. Not only does this house mark Gaudi's coming of age, being his first major work of architecture, but it also represents the flowering of Catalan modern architecture.
History
Initial Construction
The plans for construction date back to January 15, 1883. Gaudi was granted a construction permit on March 8 of the same year. The house is constructed of undressed stone, rough red bricks, and colored ceramic tiles in both checkerboard and floral patterns.
At the time of this construction, Gaudi was just beginning his career. Gaudi graduated from the Provincial School of Architecture in Barcelona in 1878. Throughout his time in school and in the period shortly after, his work portrayed a rather Victorian style, similar to that of his predecessors; however, shortly after finishing school he began to develop his own style that was characterized by Neo-Mudejar influence. Some characteristics of this style include the juxtaposition of geometric masses, the use of ceramic tiles, metalwork, and abstract brick ornamentation.
Renovations
In 1899, Casa Vicens was acquired by Dr. Antonio Jover, a surgeon from Havana, Cuba who was the grandfather of the owners of the building prior to its sale to MoraBanc in 2014. In 1924, Jover moved into the house. Before that, it had only been used as a holiday home. During the time of his ownership the house was a private building and was not open to the public. However, the one day that visitors could enter was on May 22 for Saint Rita's day.
In 1925, architect Juan Sierra de Martinez added on a new bay to the rear of the building, following the same style as Gaudi, and also significantly extended the size of the garden. He also modified the main floor entrances. With the widening of Carrer de las Carolinas, the access to the house had to be changed. The former entrance was converted into windows that open directly on to the street and can still be seen today. These renovations were done with maximum respect for the original work, and Gaudi himself even approved these plans. During this time, he was busy constructing the Sagrada Família and was too busy to assist with the renovations for Casa Vicens. Martínez also built a cupola-topped chapel dedicated to Saint Rita at the angle furthest from the house. He continued this project until its completion date in 1962. Due to this work, Martinez won the prize for the best and most emblematic building of the city of Barcelona in 1927, awarded by the city council.
A final restoration took place between the years 2001 and 2004. The aim of this restoration was to consolidate the facades and furnishings. This work was done under architect Ignacio Herrero Jover.

