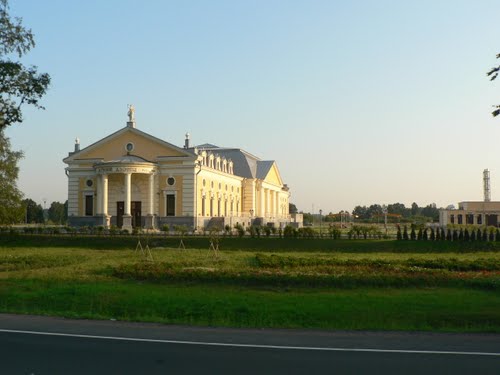The Palace grounds of Mikhailovskaya Dacha (Mikhailovka) is the latest link in the chain of the Royal family residences on Peterhof Road. In the early 18th century Mikhailovka consisted of eight villas owned by prominent personalities of that time. The first dacha from the east was "Doctor's", as it belonged to the outstanding scientists Surgeon-in-Ordinary to Peter the Great, Head of Apothecary Prikaz, Supervisor of Kunstkamera Robert Areskin, and the first president of the Academy of Sciences Lavrenty Blumentrost, who received it after Areskin's death in 1718.
The second dacha must also have found its owner thanks to being close to Tsar's residence in Strelna - it was the famous Chief Cook of Peter the Great Johann Velten. The third dacha belonged to Tikhon Lukin, the best Russian shipbuilder of that time, as it came to deck plates and rigging, one of the closest people to Peter the Great. The last and the biggest dacha, which consisted of five villas in 1714, belonged to Head of Monastery Prikaz and Senator Count Ivan Musin-Pushkin. In the mid-18th century, one of the villas was given to President of the Academy of Sciences Kirill Razumovsky, appointed Hetman of Malorussia, and the estate was named "Hetman's Grange".
In the early 19th century, the estates were united into one. In 1810s, it belonged to Princess V. Shakhovskaya and was called "Mon calme".
In May 1834, "Hetman's Grange" and "Mon calme" were bought to allocate a residence for Nicolas I's son, Grand Duke Mikhail, and transferred to the Apanage Department until he was of age.
In 1830 - 40s, the forests in the estate were relished and hundreds of fine trees planted, with bad trees cut down. The pinewood to the south of the road was cleaned, swamps drained, a road along the seashore built, bridges for people and traffic constructed.
In 1850 by Nikolas I's order, architect A. Stakenschneider designed a new palace in Mikhailovka. At the same time he built two new greenhouses and a gardener's house. Two outstanding architects of that time - I. Charlemagne and H. Bosse continued the project. The palace was laid in 1858, and the ensemble was finished in May 1862. In addition to the palace, the Kitchen and Stable Houses were built, and the former Razumovsky's house was reconstructed and called the Chevalier House. The palace was surrounded by numerous small structures: pergolas, verandas, statues, fountains. The estate was turned into a complicated landscape and architectural complex built on two terraces. The composition of the park is based on two central axes leading to the Upper Peterhof road - the Chamberlain and Church passages. Later on, some small constructions were erected in the estate: a small cast iron chapel, a garage, a skittle-alley, and tennis-courts.
In 1861 according to architect D. Grimm's project, a stone St. Princess Olga's Chapel with a bell-tower was laid.
In 1864 its construction and the improvement of the nearby territory was completed. The chapel became the western architectural part of the Mikhailovka ensemble. The interiors of the palace according to Bosse's projects deserve special attention. The architect's contemporaries mentioned the delicacy and variety of decoration styles used in this work. The original project included gilding of stucco molding and carved decoration elements, but later the idea was withdrawn, the decoration successfully completed by the elegance of the pattern and high quality of its execution in the material. In that building, Bosse managed to embody the principal of mutual penetration of architecture and nature. Its compositional isolation - it is located apart from outbuildings and regular alleys - showed the intention not to give this suburban residence a magnificent, grand character, as it used to be done in the 18th century, but to make it an intimate, private living-place.
After the year 1917, Mikhailovka changed many owners. The territory and buildings of this unique complex were used for different public and household purposes. Grand Duke Mikhail Nikolayevich's Palace was ruined during WWII. Other buildings of the ensemble and the park were greatly damaged.
In 1945, the estate was given to a poultry plant. It repaired several of the better-survived buildings, but continued to destroy the damaged ones, dismantling them for construction materials.
In 1967 the estate was given to Kirovsky Plant, partially restored in 1970s according to architect M. Tolstoy's project and used as a recreation centre.




